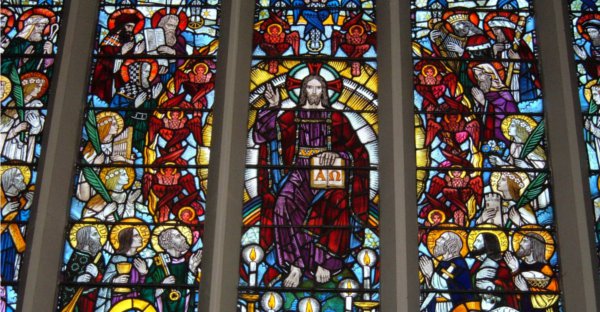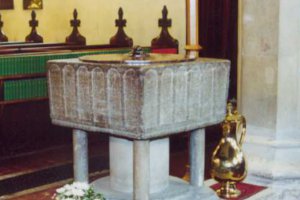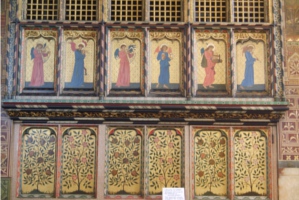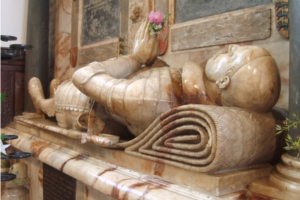History of St Mary's, Beddington

The present church building was mainly built in the late 14th and 15th centuries although there is evidence that there was a church on this site in 1085 when the Domesday Survey was taken. It is thought that the first building was made of wood.
Entering the church through the west door you find yourself standing under the tower, which was added to the church as part of the 15th century alterations. It houses a splendid peal of 10 bells, eight of which were made at the Whitechapel Bell Foundry in 1869; the two trebles were added in 1877. The bells are rung by the St Mary’s tower bell ringers from the ringing chamber directly above the west door.
There used to be a gallery in the tower in which the organ was housed. In 1851 the organ was moved to the newly built chamber and the gallery was removed. The tower is open on most Bank Holidays for you to climb the stairs to see the ringing chamber and the bells. The ringers also welcome interested visitors at their Thursday evening practices.
To the left is door to the clergy vestry above which is the choir vestry, these were added in 1869 and contained the church’s only water tap until the new Centre was added in 1994/5.
On the tower walls are four particularly interesting things to note: one is the plan of the church. first drawn by an architect in 1930, which shows the age of different parts of the building; the second is the list of Rectors since 1294; the third is the coloured, crayon drawing of the interior of the church, drawn by Bob Fleuret in 1993; and the fourth is a lithograph of the interior of the church from a sketch by Joseph Clarke, church architect dating from about 1851. There are two views as to what this shows: it may show the church as it was before the 1851 alterations, or it may show how the architect envisaged the church would look after the extensive alterations he planned. It shows many differences from the present church. In the sketch there are balconies that were removed in 185; the wall above the the arch at the entrance to the chancel is much deeper and there is no wooden screen; the pews are boxed and there are no poppy heads on the ends of the pews; and the pulpit is on the other side of the chancel.
12th century Purbeck marble font
To the right of the main aisle, the first window in the south wall was donated to the church by the Bryant family in grateful thanks for their three children from the Second World War. Interestingly, you can see a corgi dog in the left light of the window; it was such a dog that woke the deaf grandfather of the house during an air raid; dragging him away from a window which was blasted a few seconds later by a flying bomb.

If you look further to the right, under the window on the west wall, a memorial plaque stands as a memorial to a famous figure of the 19th century, Bishop Samuel Wilberforce. He was the son of William Wilberforce and was Bishop of Winchester 1869-1873. In 1843, when Arch deacon of Surrey, he opened the Beddington Church School.
Further down the central aisle you come to the font which was made of Purbeck marble in the 12th century. You can see evidence in the stone that there was once a canopy attached. The wooden cover is Jacobean with square pegs that have been forced into round holes to join the segments together. The font once had a locked cover to prevent people from stealing the blessed water.
Beyond the font is the door to the south porch. This was built in the 15th century. The large lock on the outer door is still used to secure the church.
The roof of the nave has been restored at various times since 1869,at the dormer windows (1915), and at the walls on both sides which were decorated as part of the Victorian improvements commissioned by Canon Alexander Bridges, Rector 1864-1891.
The wooden chancel screen was a 19th century addition. The arch above has some interesting decorations. Passing through the screen you enter the Chancel. It is very special and has more points of interest.
William Morris organ screen
The East window was designed and constructed by Nuttgens, and replaces the window which along with most of the windows on the east and south sides had been destroyed in the Second World War. I depicts the words of the Te Deum showing Christ with his mother and John the Baptist. The figures above and around him include Old Testament prophet s, apostles, martyrs, cherubim and seraphim with archangels in the corners.

The screen with organ pipes was designed and made at the workshops of William Morris and it is recorded that he painted part of the screen. Behind the screen which was originally built in 1869 by TC Lewis and was completely restored in 1992 by Henry Willis and Sons. The organ console was taken from the chamber to give some space in the pipes and sound boxes could be re-arranged to allow the instrument to be tuned and maintained properly.
Looking up at the hammer beam roof and the four angels who keep watch on the choir as they sit in the choir stalls. Nine of the choir stalls, the misericords, were made in the 14th century. The seats tips up giving a ledge for the lay clerks to rest on while they prayed for many hours.
They could perch, taking the weight off their feet, but if they fell asleep and relaxed they would fall back down making a loud noise. Many of the seats are carved on the underside, the fist from the altar on the south side with a face. The arms of the front stalls are carved as different animals.
Notice the sedilia (the seats to the right of the altar) added as part of the Victorian restoration. These copy the seats which would have occupied the clergy during the longer musical parts of the medieval mass. Above the seats are two carved heads: it is thought by some that the nearest to the altar represents Canon Bridges who commissioned most of the wotk, and the furthest from the altar represents his daughter in whose memory much of the work was done.
Sir Richard Carew
Under the carpet on the chancel floor are several fine brasses. They were covered in the early 20th century for protection. The oldest is Philippa Carew (1414) who died whe a teenager, and 13 of her brother and sisters who died in infancy.

From the chancel you can enter the Carew Chapel which was probably added in the easrly 15th century. This chapel is used for celebrating the Eucharist and /or Morning and Evening Prayer most days. It is where many Carews are commemorated and under which generations are buried. There is a canopied tomb of Sir Richard Carew (1520) with a brass inscription that was never finished; also a large alabaster tomb of the knight in full armour, and on the front of which there is a man with his wife and seven children which represents Sir Nicholas Throckmorton and his family who adopted the name of his uncle when he succeeded to the estate.
The organ console stands in the chapel since it was removed from the organ chamber. It is in a case built by Henry Willis using the wood taken from the chamber.
If you leave the chapel and turn to the right you pass the pulpit. It was moved to the south side of the nave after the outer north aisle was added so that the preacher can look at the congregation in one direction and not need to keep moving his head from side to side. Look at the Elizabethan linefold panelling on the pulpit.
As you walk northwards across the chancel steps you can take another look at the East Window before you can encounter the lectern which is brass eagle given by the Colyer Bristow family.
On your right, above the votive stand, is a window in memory of Canon Bridges’ brother. The stonework around this area is probably the oldest part of the present church.
If you continue you reach the outer north aisle. This was added in the 1851 alterations and was later reserved for the girls in the orphanage housed in Carew Manor next to the church.
As you walk back through the chapel look at the North Windows. These contain figures of the saints: St Mary of Bethany whose face is thought to be that of Mary, Daughter of Canon Bridges who died in 1869 aged 18; St Polycarp; St Prudentiana; St Alban the first English martyr); St Bertha (Queen of Kent who welcomed St Augustine (first archbishop of Canterbury); St Frideswide; St Bede the Venerable; St Ethelreda who you will notice is carrying a model of Ely Cathedral which she founded; St Edward the confessor; St Margaret of Scotland; and St Thomas a’Becket.
Between these windows you will see the Greenhill Memorial; it has an unusual rhyming epitaph with interesting puns.
Look at the reredos on the West Wall, it is a copy of the ‘doom’ painting of French or German origin and shows the pains of hell. Beneath the painting in a wooden sideboard containing a Roman lead coffin which was found when the road past the church was built. There is a shell pattern on the coffin, a symbol of Christianity, perhaps indicating very early Christian influence in the area.
Now if you turn and look at the East Window in the aisle you will see why this part of the church is called the St Nicholas Chapel. In the centre light you can see St Nicholas with a Christmas tree and many toys at his feet. The right light shows St Nicholas passing coins through a window to a poor family; the children in the bed are wearing caps as worn by the girls in the orphanage in Carew Manor. Beneath these is St mary’s church and the houses which were in Croydon road when the window was commissioned in memory of Rev’d Edward Bond, Rector 1925-44, all under a sky of sparkling stars.
In October 1995 Bishop Roy Williamson dedicated the latest addition to the church building. If you go through the door to the right of the East Window in the St Nicholas Chapel you will enter St mary’s Centre. There you will find the toilets, a kitchen and a meeting room which is for hire on the ground floor. The first floor will be appointed when more money has been raised.

 Music at St Mary's
Music at St Mary's